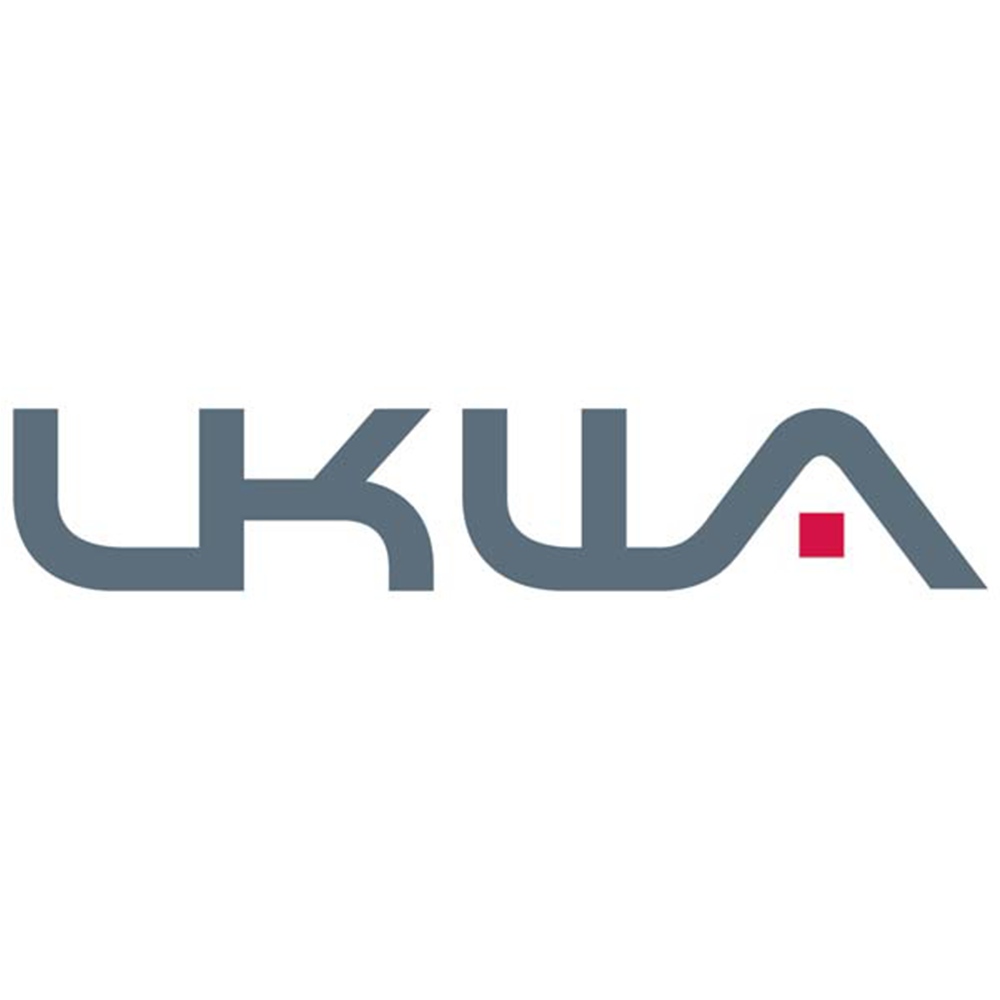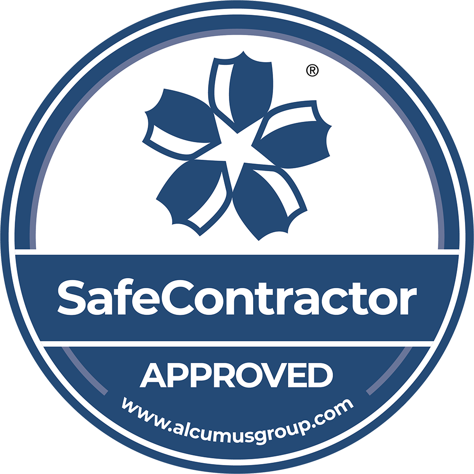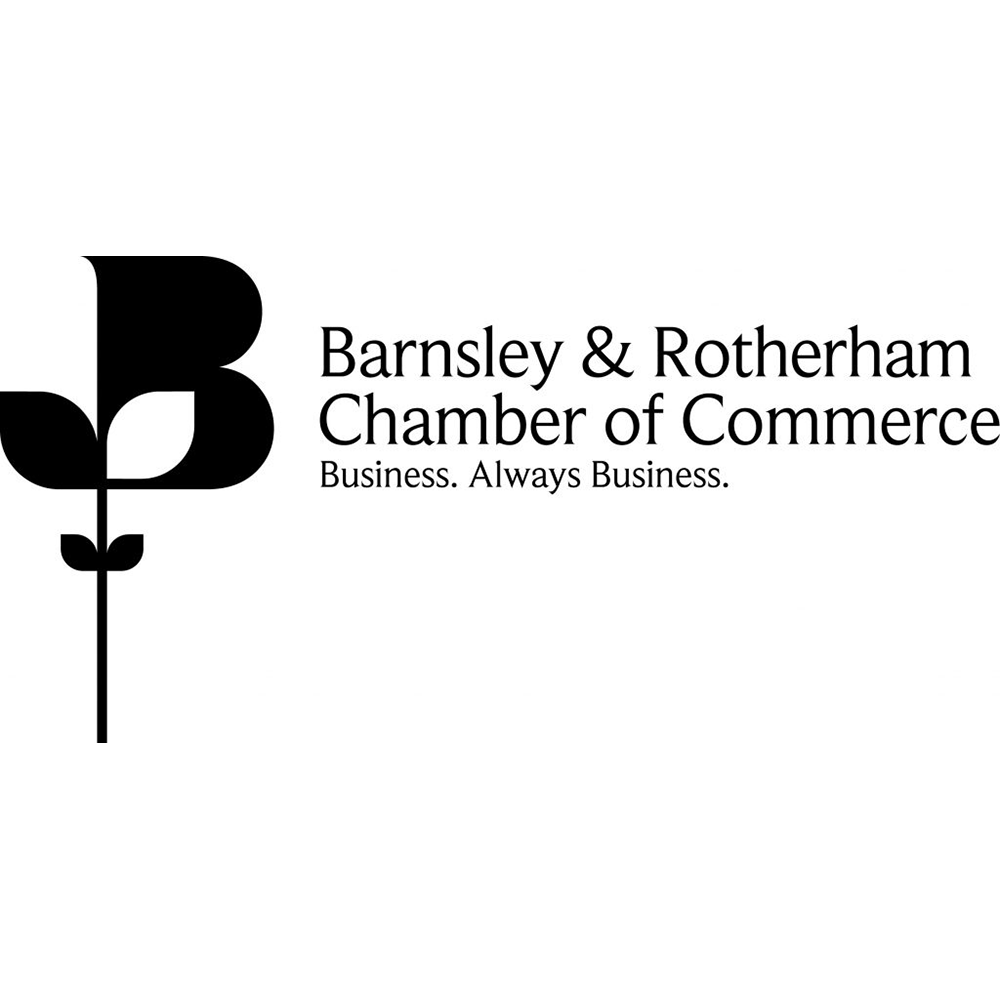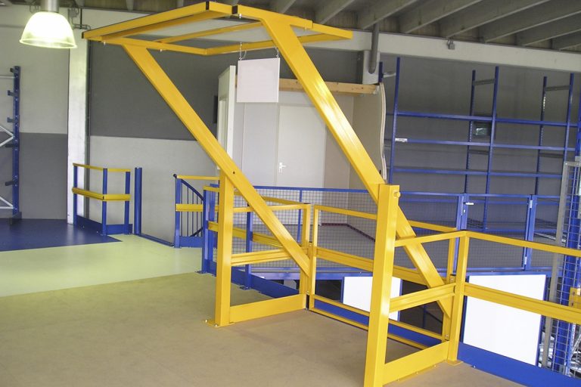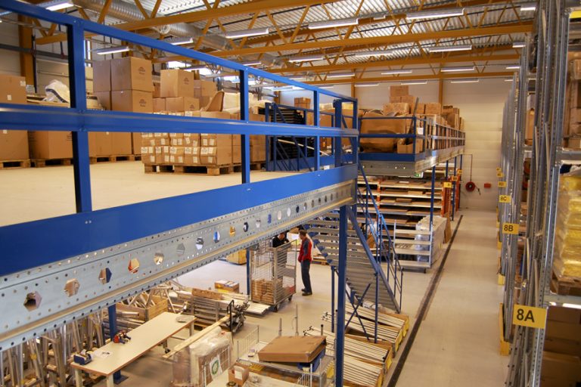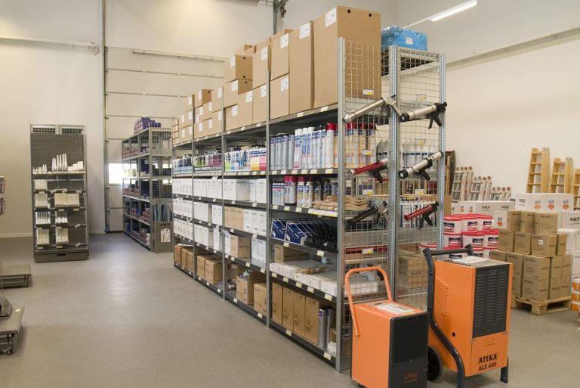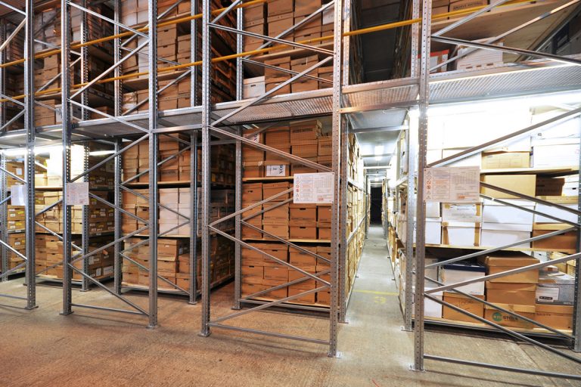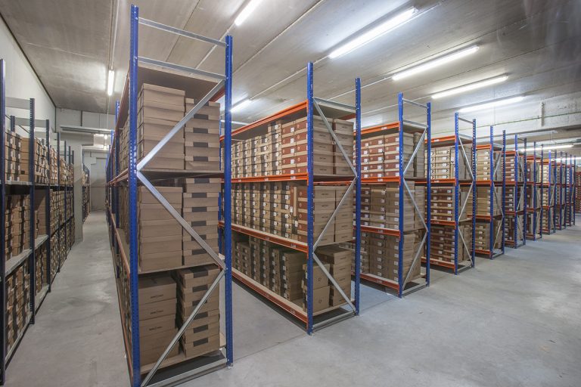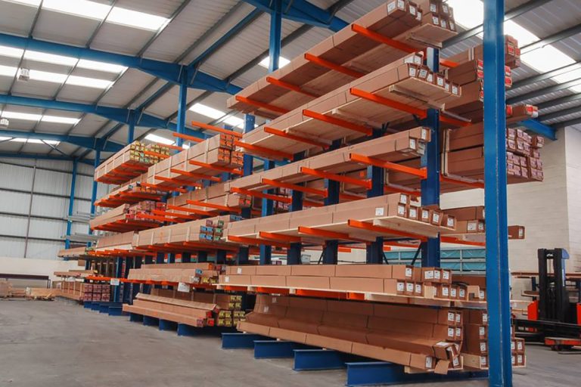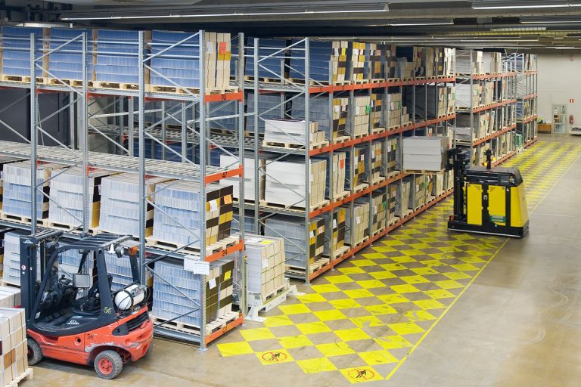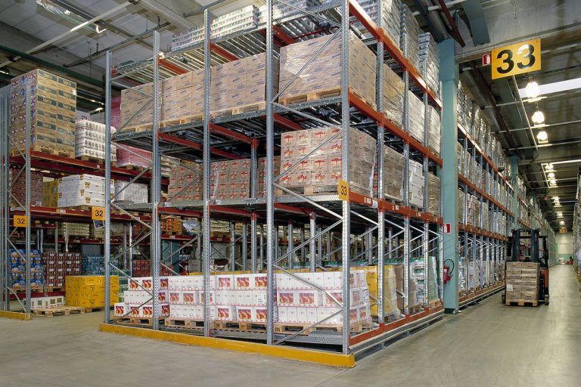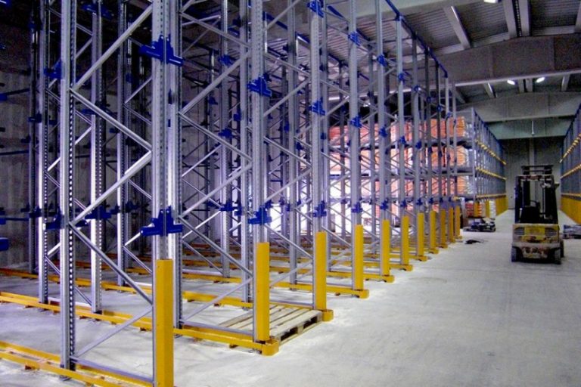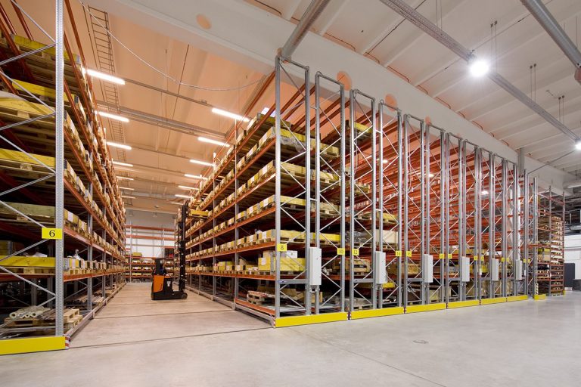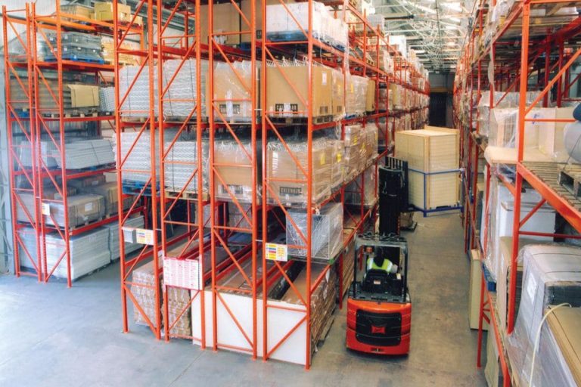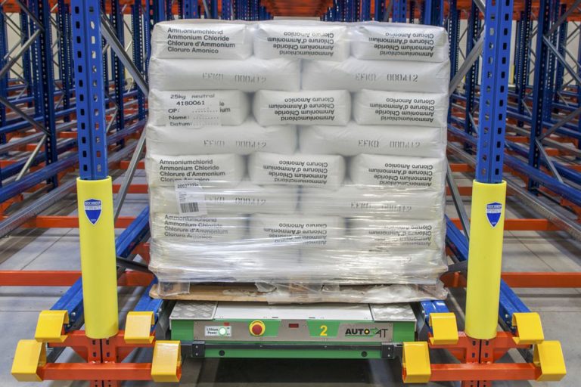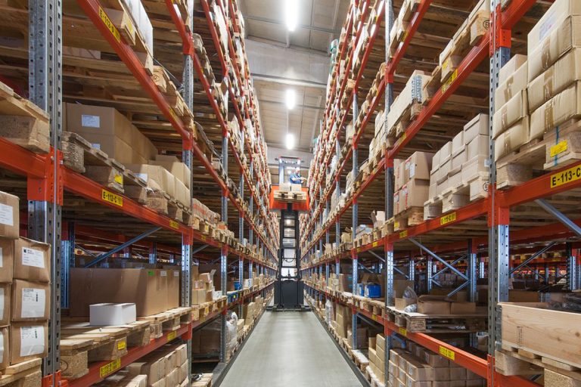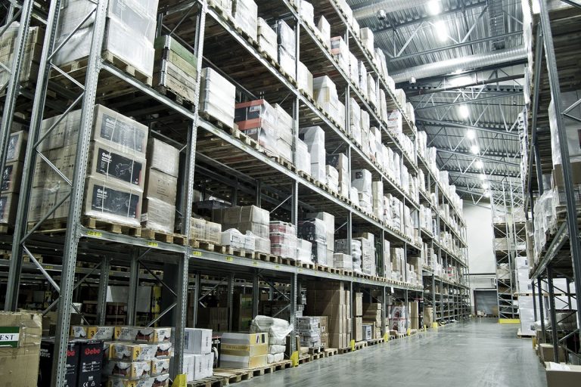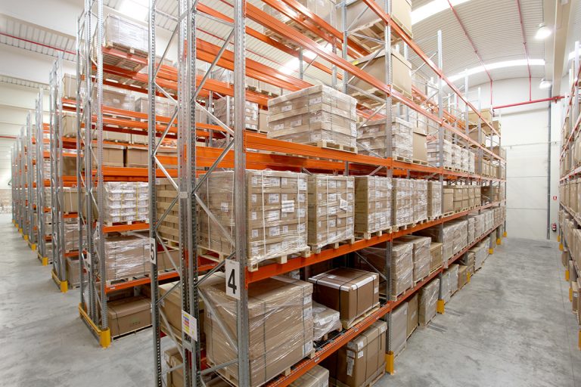Warehouse Storage Design – Tailored to Your Business
Warehouse Storage Design is, simply put, the design of an optimal workplace that maximises storage and efficiency to meet your business demands. Rack Group works closely with you to fully understand your storage needs, always putting safety first to ensure your racking systems are fully compliant with warehouse regulations.
With over 40 years of experience in the industry, our racking experts are well equipped to provide the best advice when it comes to efficient and safe racking systems.
An overview of the warehouse storage design process
First, we take the time to understand your business needs and the specifications required. From there, we design with safety as the starting point, creating a unique workplace layout tailored to your operations. Our approach focuses on maximising the footprint of your warehouse to deliver an efficient and effective storage solution.
We also design with the future in mind. Your warehouse will be built to fit your current requirements while allowing for scalability and growth where possible.
Another key consideration is the lifecycle of your racking. Prolonging longevity is essential, and protecting systems with impact protection such as polymer barriers and Rack Armour® can significantly reduce costly damage, stock loss, and downtime. In addition, we can work with you to put staff training in place and ensure you have regular racking inspections by SEMA- or PUWER-accredited inspectors, keeping your business compliant with UK legislation and best practice recommendations.
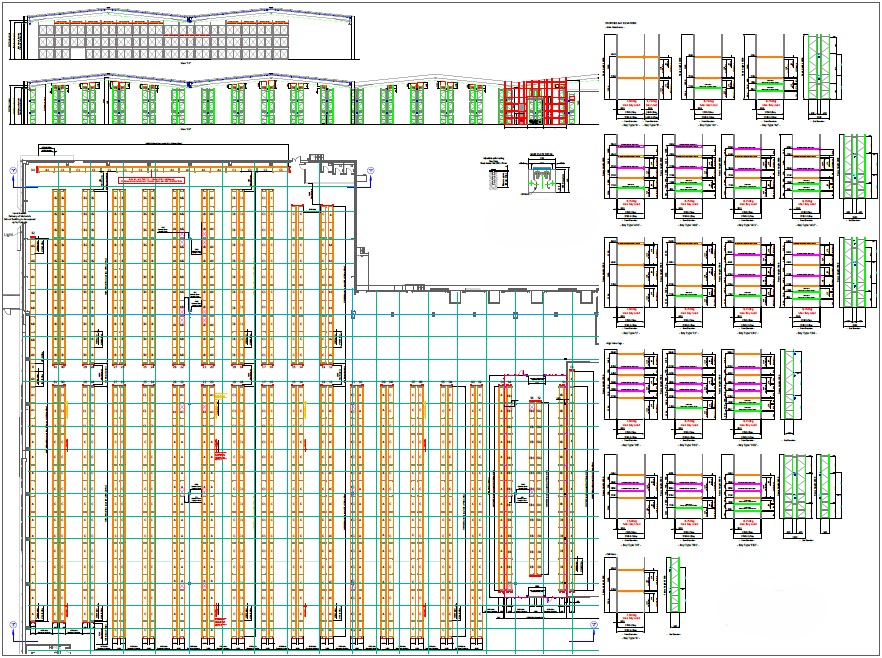
Warehouse Storage Design – Designed Around Your Needs
Every warehouse is different, and there is no such thing as a one-size-fits-all solution when it comes to storage. That is why Rack Group takes the time to understand your business in detail before creating a design that works for you.
We start by looking at how your warehouse currently operates – from the flow of goods in and out, to seasonal fluctuations, stock profiles, and growth plans. By working closely with you, we can develop a storage design that not only meets today’s requirements but also supports the long-term ambitions of your business.
Our designs are tailored to the specific challenges of your environment, whether that means maximising pallet spaces in a high-throughput distribution centre, creating flexible storage for a growing e-commerce operation, or integrating specialist racking systems for unusual or bulky items.
The result is a warehouse layout that balances efficiency, safety, and scalability. You will have the reassurance that every square foot is being optimised, every system is compliant with UK safety regulations, and every detail has been designed with your team and operations in mind.
At Rack Group, we do not just provide a drawing – we provide a complete, considered solution built around your needs.

Innovative and cost effective solutions to optimise your warehouse space
- 40 years industry experience delivering proven, practical and effective solutions
- Optimise existing storage capacity and operations
- Smart racking solutions to reduce footprint
- Minimise new build storage costs
- Multi-purpose your space to support business development
- Full service design and build
Planning a new build, relocating or wanting to maximise your current warehouse capacity – contact us for advice, a free design or quote.
Why Warehouse Storage Design Matters Now More Than Ever
There has never been a more crucial time to optimise warehouse space and storage capacity. With rising operational demands, increasing customer expectations, and the need to reduce unnecessary costs, every square foot of your facility must work harder than ever before.
Whether you are building new premises, relocating, or reconfiguring your existing warehouse, our tailored design solutions will maximise both space and efficiency, ensuring your operations are fully prepared to support your growing needs. Our smart designs are created to meet your unique requirements while utilising the smallest possible footprint, ultimately delivering the best return on investment (ROI).
Based on more than 40 years of industry knowledge combined with Yorkshire common sense, we understand the importance of realistic deadlines and budgets. Our team ensures that the impact from our solutions on your day-to-day operations is minimised, so you remain efficient, productive, and able to quickly increase throughput, sales, and long-term business growth.
Our 5-Point Design Process
With a 5-point focus on safety, optimisation, efficiency, scalability, and cost management, we help ensure you only invest in the most effective and future-proof warehouse solution.
Following a detailed audit to understand your objectives, challenges, and opportunities, we analyse every aspect of your operations while considering unique services, seasonal activity, products, workflows, and long-term plans.
1. Safety First
Compliance with warehouse safety regulations is essential, not just to meet legal standards but also to create a more efficient, confident, and motivated workforce. By designing safety into the very foundations of your warehouse layout, operations become smoother, downtime is reduced, and your stock is far better protected from accidental damage.
2. Footprint Optimisation
Our expertise allows us to maximise available space, whether by increasing storage capacity, creating new office areas, or improving overall layout efficiency. With in-depth knowledge of a wide range of racking systems, mezzanine flooring services, and bespoke design options, we ensure your space supports growth and operational excellence.
3. Improved Operational Efficiency
Operational efficiency depends on access, workflow, and ease of movement throughout the warehouse. Our designers carefully evaluate how your infrastructure can best support a world-class delivery model. Every design detail is tailored to streamline product handling, reduce bottlenecks, and improve productivity across your workforce and wider operations.
4. Future-Proof Scalability
Your warehouse design should not only serve your business today but also be ready for tomorrow. We plan for the future by incorporating modular and standardised assets, allowing for seamless expansion with minimal effort and investment. Flexible layouts are built into every design so your warehouse can adapt to changes in stock, seasonal fluctuations, or evolving market demands.
5. Reduce Unnecessary Costs
While redesigns often focus on increasing capacity and efficiency, many overlook long-term maintenance and repair costs. We address this from the outset by recommending the most durable, effective products and solutions to reduce ongoing expenditure. This includes protecting racking with impact protection such as polymer barriers or Rack Armour, prolonging the lifespan of your equipment and vehicles, while reducing damage, stock loss, and costly downtime.
Racking Installations – From Design to Delivery
Design is only the first step.
At Rack Group, we provide a full service solution that takes your warehouse storage design off the page and brings it to life. Our experienced installation teams are fully trained, accredited, and equipped to install all types of racking systems, from pallet racking and cantilever to shelving and mezzanine flooring.
Every installation is carried out with safety and compliance at the forefront. We ensure that all work is completed to SEMA standards, with full consideration of load capacities, clearances, and operational workflows. This guarantees that your new racking system is not only fit for purpose but also fully compliant with UK health and safety legislation.
By choosing Rack Group, you benefit from a single point of contact throughout the entire journey – from initial measurements and bespoke design, right through to professional installation and final sign-off. This integrated approach reduces delays, streamlines communication, and ensures you get a tailored warehouse solution that is ready to perform from day one.
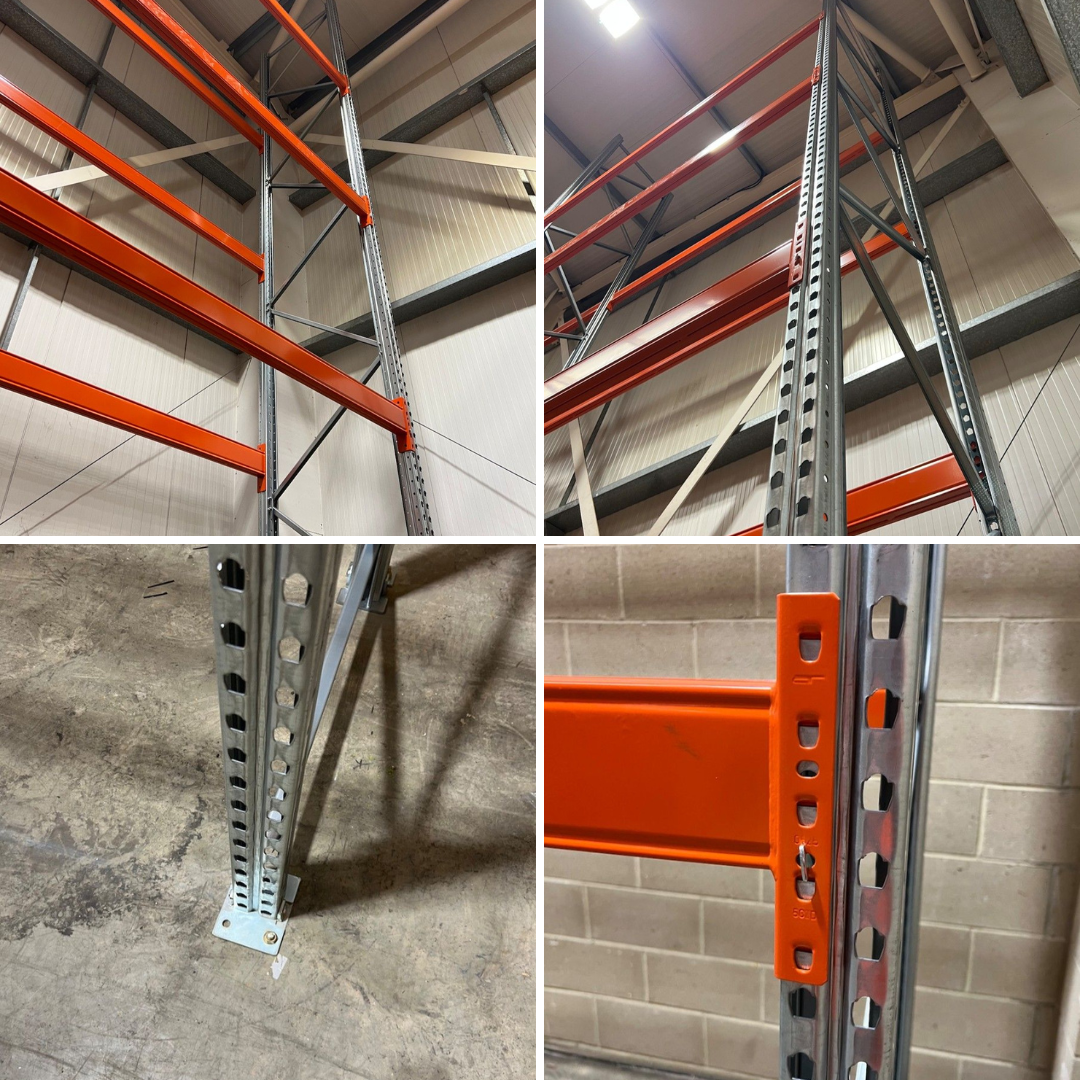

Real-World Warehouse Design in Action
At Rack Group, our warehouse storage design service goes beyond drawings and theory – it’s about delivering practical, efficient, and safe solutions that transform how businesses operate. A recent project is a great example of how our approach can make a tangible difference.
The customer needed additional capacity in their main warehouse while also creating space for a new process. To achieve this, we installed new pallet racking along the warehouse walls to maximise vertical storage and repositioned an existing push-back racking system to free up floor space. This strategic mix of new installation and relocation not only increased stock capacity but also improved warehouse flow and reduced congestion.
Every detail was considered with efficiency and compliance in mind. We integrated safety and organisational essentials such as weight load notices, racksack® waste management, bay markers, and Rack Armour® upright protection. Together, these features ensured the racking system remained safe, compliant, and easy for staff to use on a daily basis.
The result was a warehouse designed not just for today’s demands, but with flexibility for tomorrow’s growth. Stock levels were increased, picking became quicker and more accurate, and critical safety standards were upheld – all without the need for extra floor space.
This is the value of warehouse storage design done right: optimising every square foot while protecting people, processes, and infrastructure.
Optimise your Space
Get in touch today, to find out how we can help you gain more from an existing space or even downsize your footprint without losing output.
Complete the form below and our design experts will send you a no obligations report - including designs and a proposal to cost effectively and environmentally optimise your space.
Request more information
"*" indicates required fields

