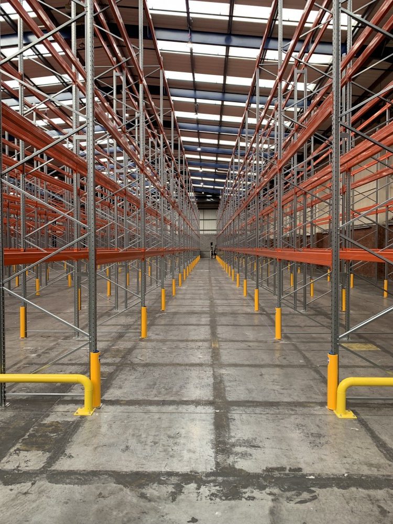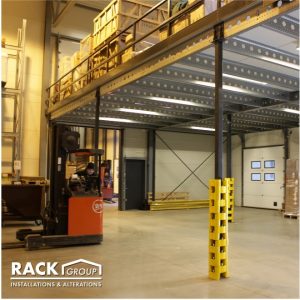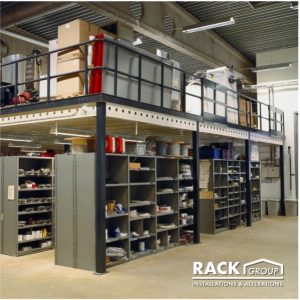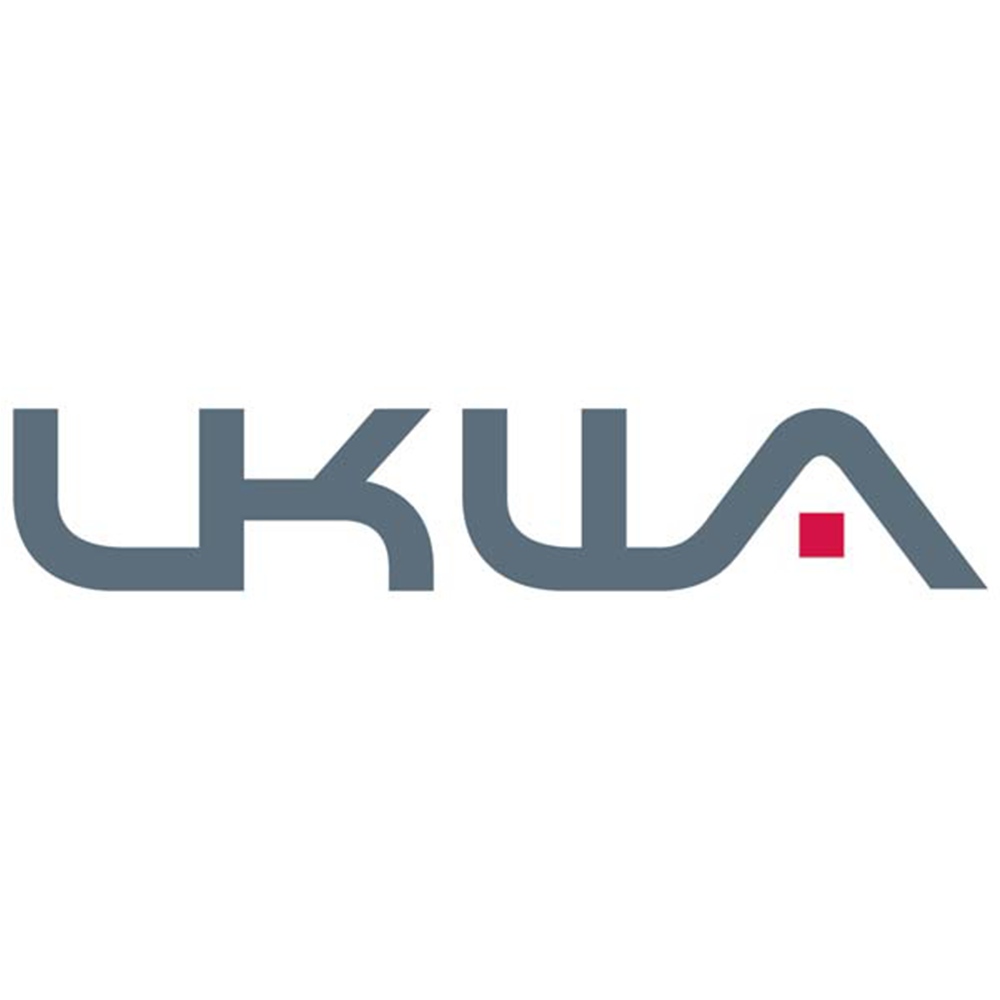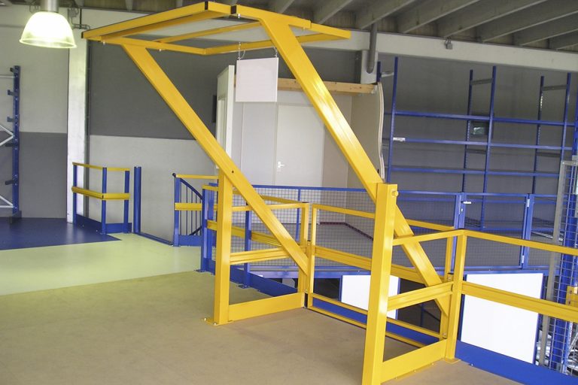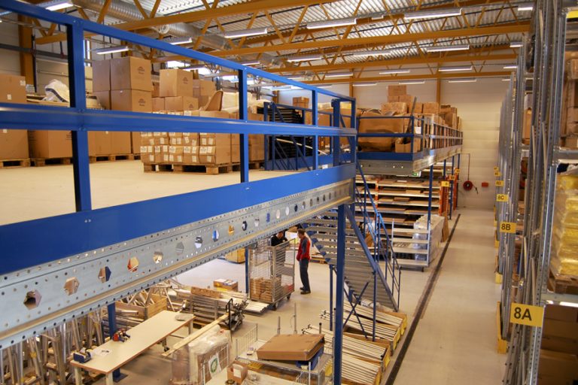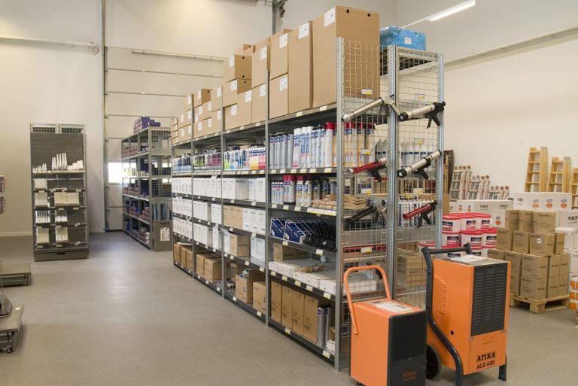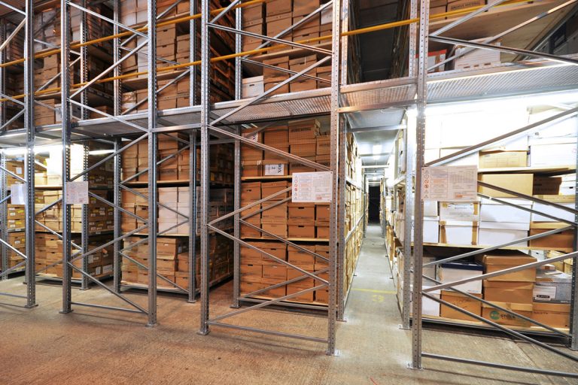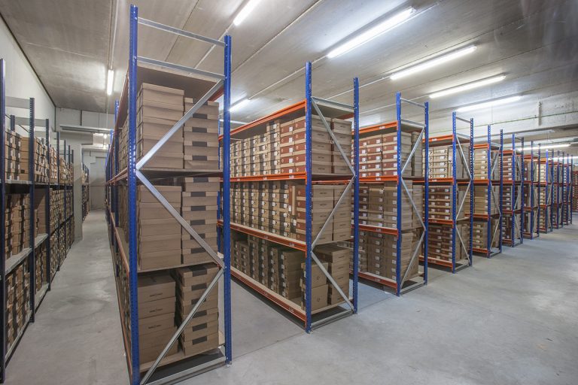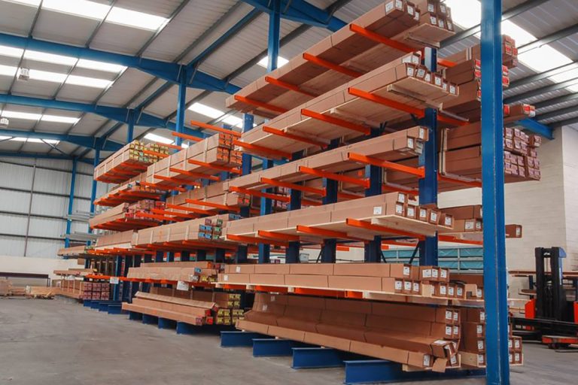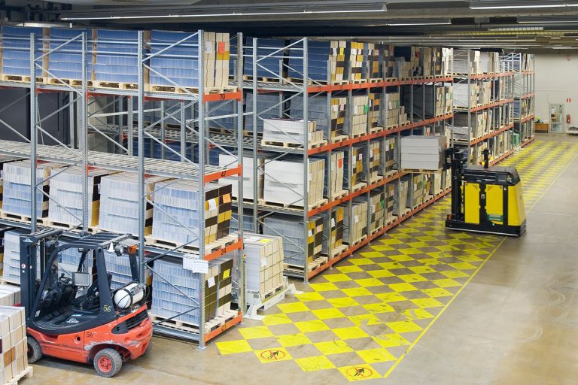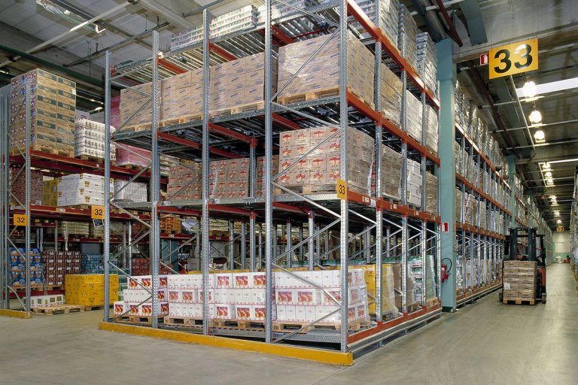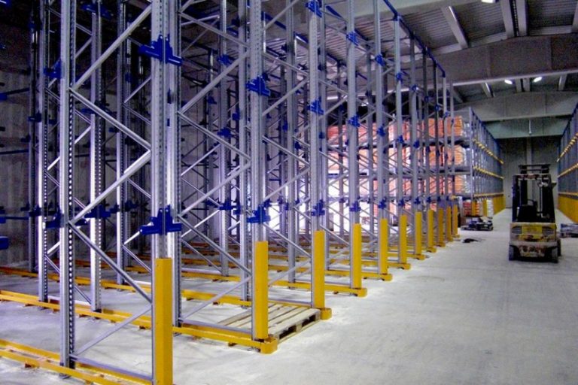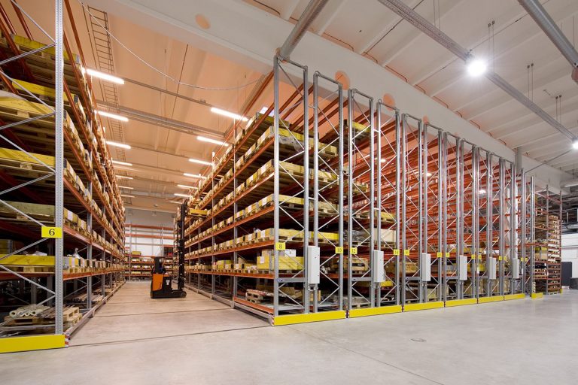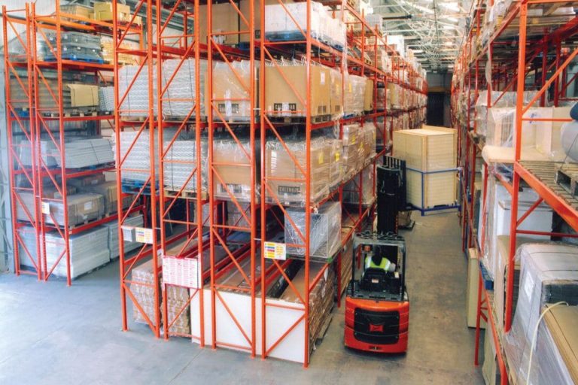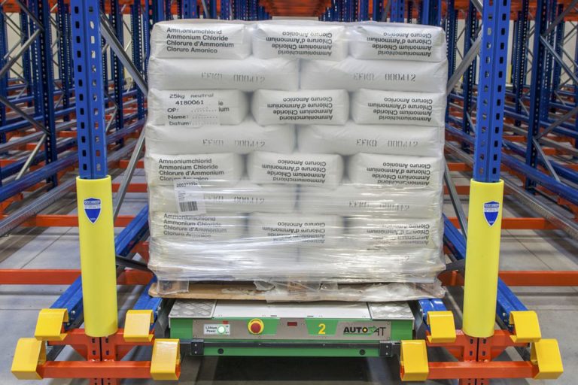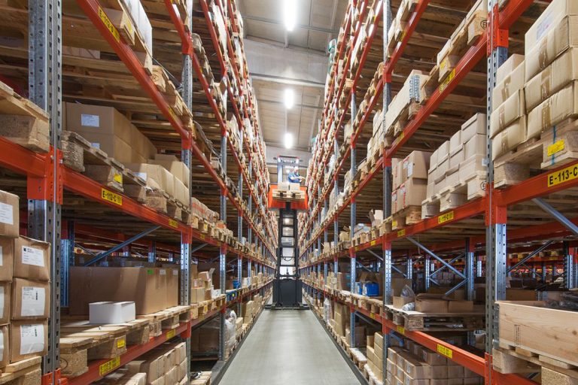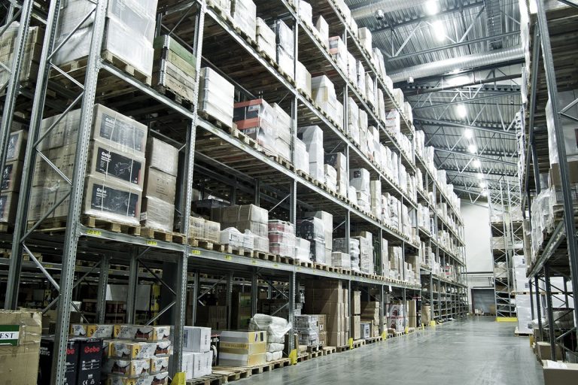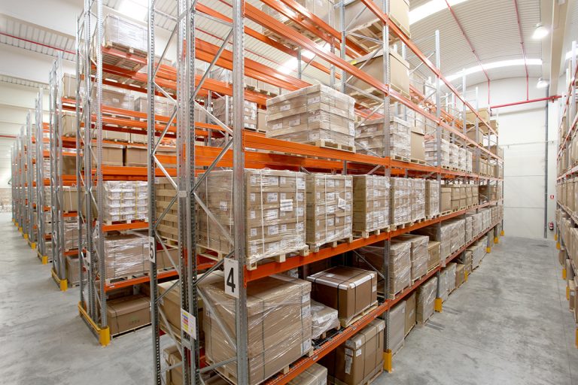Case Study: Transforming Storage Capacity for Rail Installation & Technical Services Ltd
Client: Rail Installation & Technical Services Ltd
Location: Caldicot, South West
Sector: Logistics & Warehousing
Product: Link 51 Racking – Standard Adjustable Pallet Racking (APR)
The Challenge
When Rail Installation & Technical Services Ltd (RITS) looked to support the rapid expansion of their sister company, RITS Logistics, they were faced with a significant challenge: converting a new South West facility into a highly efficient, scalable, and future-ready storage hub.
The logistics sector is under increasing pressure to respond quickly to customer demands, with the rise of e-commerce and fast-moving supply chains. For RITS, this meant their new facility needed to do more than simply provide pallet storage. It had to deliver the flexibility to handle fluctuating stock volumes, offer compatibility with both UK and Euro pallets, and provide the resilience to adapt as their client base and material handling requirements grew.
With a growing fleet of material handling equipment and a reputation built on customer-first service, RITS knew that wasted floor space, restricted access, or limited load capacity were not options. They needed a racking solution that could provide maximum yield per square foot while allowing them to scale operations smoothly in the years ahead.
The Solution
Rack Group partnered with RITS to design, supply, and install a tailored racking system that would meet their ambitious requirements. As one of the UK’s leading racking specialists, Rack Group brings decades of expertise in storage optimisation, safety, and compliance. Drawing on this knowledge, Rack Group selected Link 51 standard adjustable pallet racking (APR) as the ideal solution.
This trusted system has long been a mainstay in the warehousing and logistics sector, providing strength, versatility, and cost-effectiveness in equal measure. The installation was carefully planned and configured to maximise pallet capacity without compromising accessibility or safety.
Key features of the project included:
- Racking height: 6 metres, making full use of the building’s vertical space.
- Bay depth: 1100mm, with back to back runs allowing storage of pallets for maximum efficiency.
- Beam width: 2700mm, optimised for safe pallet handling and maximum load per level.
- Pallet compatibility: Designed to store both UK (1200 x 1000mm) and Euro (1200 x 800mm) pallets.
- Load capacity: Each level capable of storing loads up to 2 tonnes, ensuring durability for diverse goods.
- Integrated Rack Armour® racking upright guards: Each Racking Upright is equiped with Rack Armour for improved safety and reduced maintenance costs
The design ensured RITS could achieve maximum throughput without bottlenecks. Flexibility was central to the installation, allowing for easy reconfiguration as storage demands change. Rack Group’s in-house team worked closely with RITS, from concept design through to final handover, ensuring the racking met current needs and anticipated future growth.
Enhanced Protection with Rack Armour® Upright Protection
In addition to the racking installation, Rack Group also incorporated Rack Armour® racking upright guards to provide long-term protection for the uprights. Manufactured from highly resilient polymer, Rack Armour offers exceptional impact resistance, reducing the likelihood of costly damage from forklift and pallet truck collisions. By extending the lifespan of the racking and lowering ongoing maintenance costs, this added layer of protection ensures that RITS’s new installation remains safe, durable, and cost-effective well into the future.
The Result
The completed installation has transformed RITS Logistics’ South West facility into a highly efficient, scalable warehouse operation. The optimised design means every square foot of floor space is now working harder, accommodating a greater number of pallet positions while maintaining safe and accessible aisles for the company’s growing reach truck fleet.
By catering to both UK and Euro pallet sizes, the system enhances RITS’s flexibility to serve a wider customer base, ranging from businesses with small, short-term storage needs to those requiring large-scale, long-term warehousing. This aligns perfectly with their client promise: whether it is one pallet for one day or 200 pallets for two years, RITS can provide a dependable solution.
The investment in new racking, coupled with the addition of a reach truck, has significantly improved operational efficiency. It ensures faster pallet retrieval, reduced handling times, and improved overall flow within the warehouse. The installation has also reinforced RITS’s ability to scale operations quickly in response to client demand, strengthening their position within the competitive logistics and warehousing sector.
Why Rack Group?
Rack Group was chosen not just for its ability to deliver high-quality installations but also for its holistic approach to storage solutions. As The Racking Experts, Rack Group provides a complete service that extends beyond installation. This includes ongoing safety inspections, repairs, maintenance, and training, ensuring clients like RITS remain compliant with industry standards such as SEMA and EN15635.
For RITS, partnering with Rack Group meant having a trusted advisor who could deliver a tailored solution today while offering the support and expertise needed to keep the racking safe and effective for years to come. This combination of technical knowledge and customer care was a key factor in the success of the project.
Testimonial
RITS shared their satisfaction with the project in a LinkedIn post, stating:
“We are extremely pleased with our new racking – thanks to Rack Group for designing and installing, ensuring the best yield per sq ft.”
– Rail Installation & Technical Services Ltd
Looking Ahead
The successful completion of this project highlights the importance of strategic investment in storage infrastructure. By choosing a system that maximises space, enhances flexibility, and ensures long-term adaptability, RITS have future-proofed their South West facility against the challenges of an evolving logistics market.
For Rack Group, this project is a testament to the value of collaborative planning and tailored solutions. It demonstrates how the right racking system, installed with precision and supported by industry experts, can transform a warehouse into a high-performance, customer-centric operation.
As RITS continues to grow alongside RITS Logistics, they now have the confidence that their storage capacity can grow with them, ensuring they remain at the forefront of the logistics and warehousing sector in the South West and beyond.
The Full Racking Lifecycle with Rack Group
At Rack Group, part of the IWS Group, we support businesses throughout the entire racking lifecycle. From initial design and installation to inspections, repairs, and ongoing maintenance, we ensure your storage systems remain safe, efficient, and compliant. Beyond racking, we also provide a comprehensive range of workplace safety solutions, including impact protection, barriers, bollards, and car park protection systems.
Through the wider group offering, customers can also access a complete suite of complementary products to support day-to-day operations. These include warehouse identification and visual management solutions such as labelling, signage, and shadow boards, alongside versatile storage equipment like shelving systems and plastic storage containers. Together, these solutions help improve efficiency, organisation, and safety across any facility.
Whatever your workplace requires, Rack Group and the IWS Group deliver the expertise and solutions to keep your operations running smoothly and your people safe.

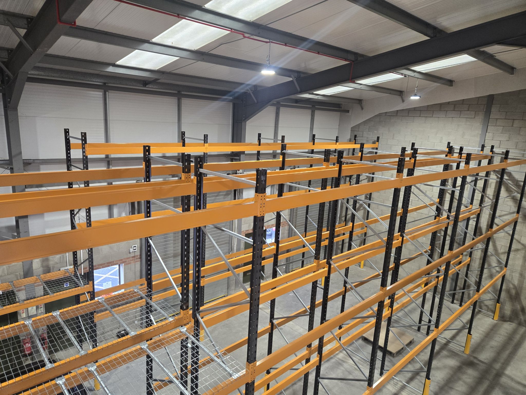
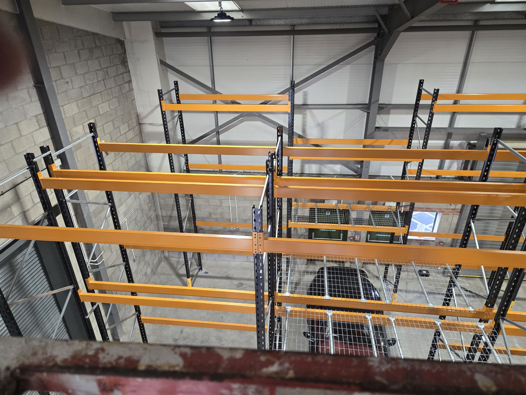
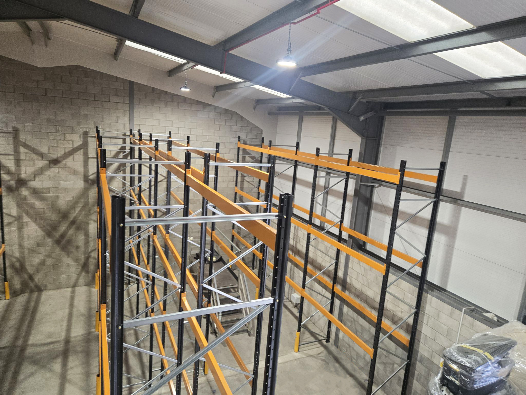
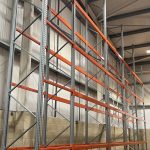
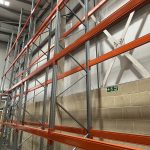

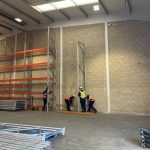
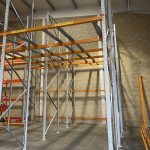

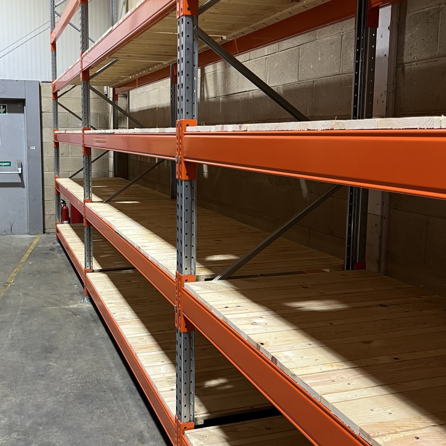
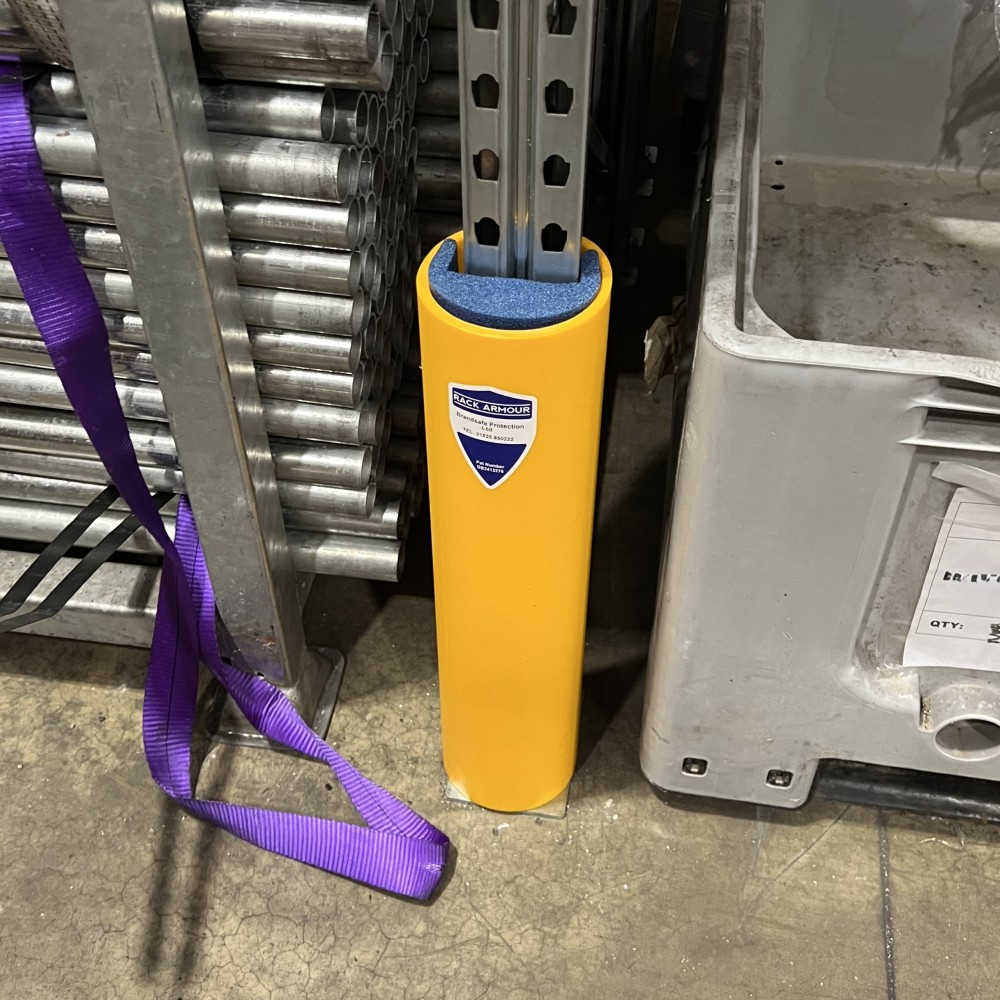
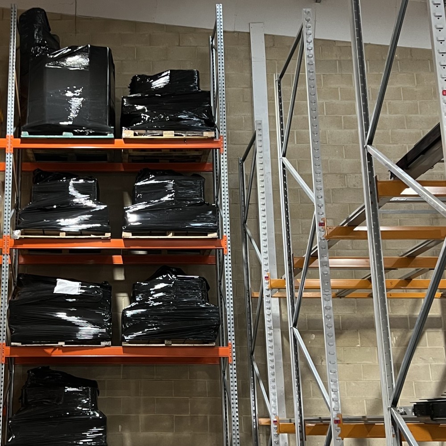
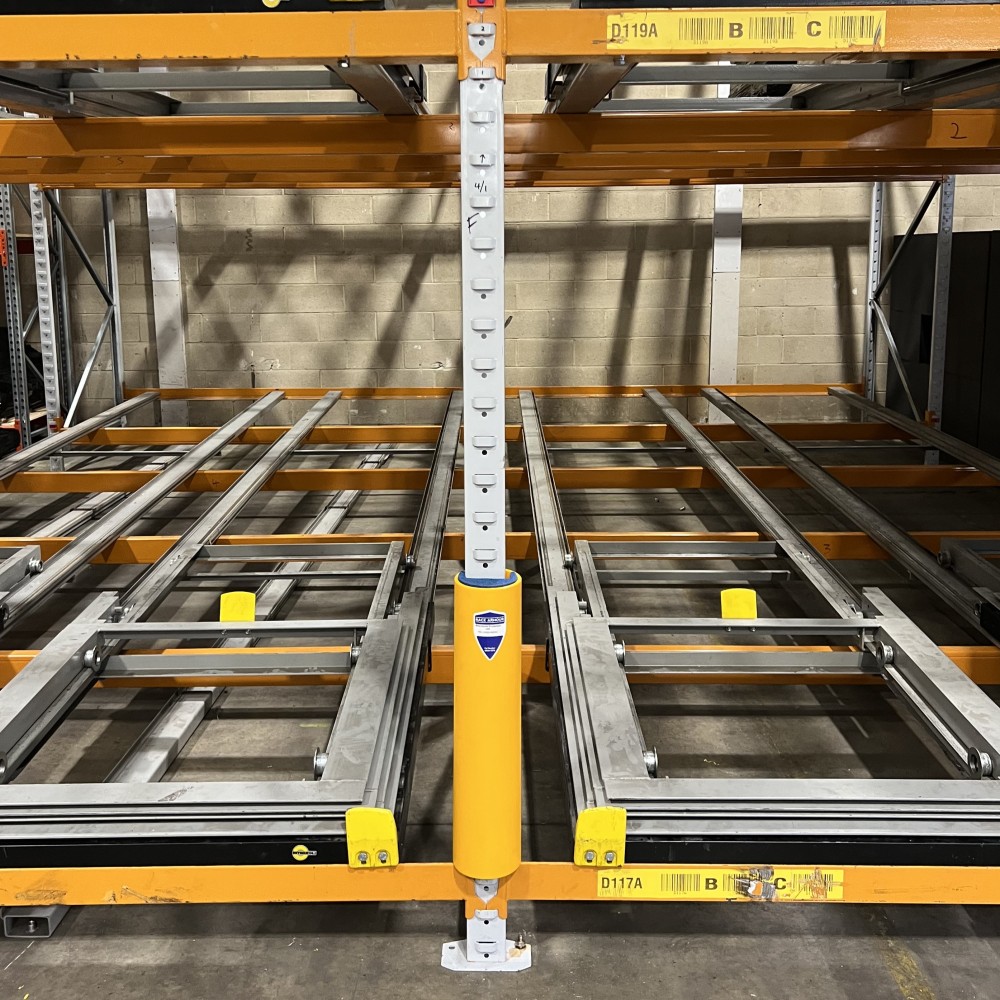
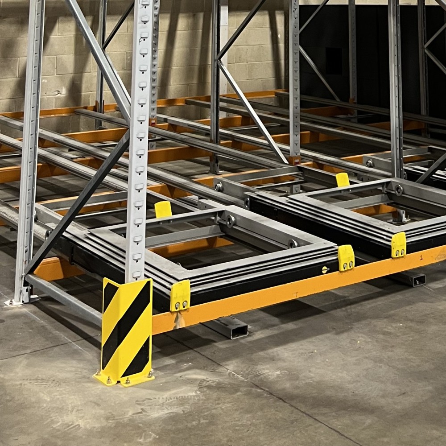
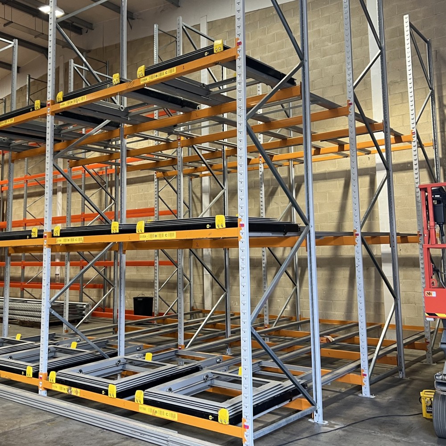
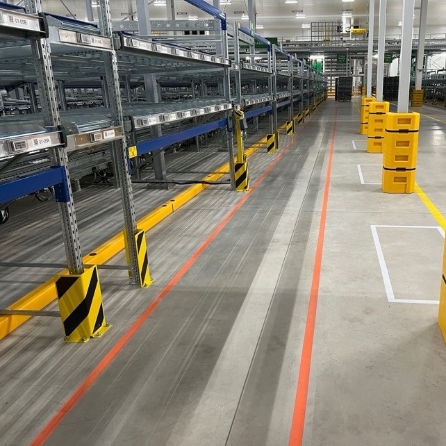
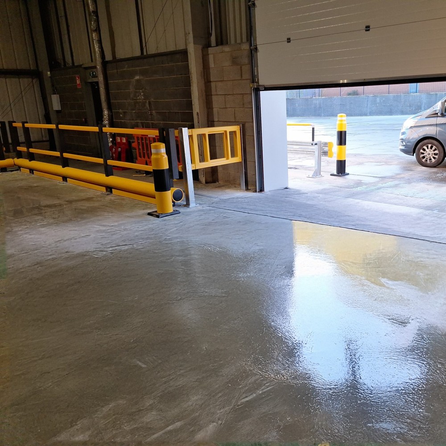
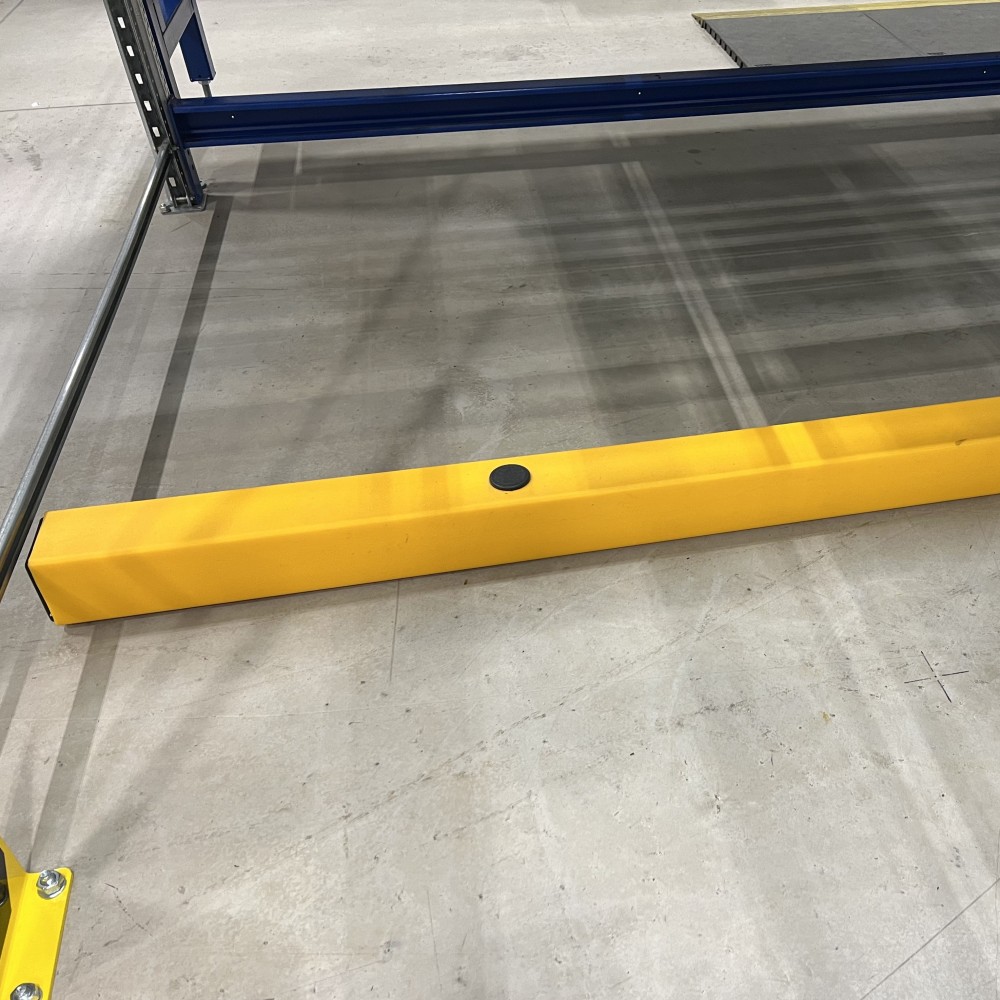

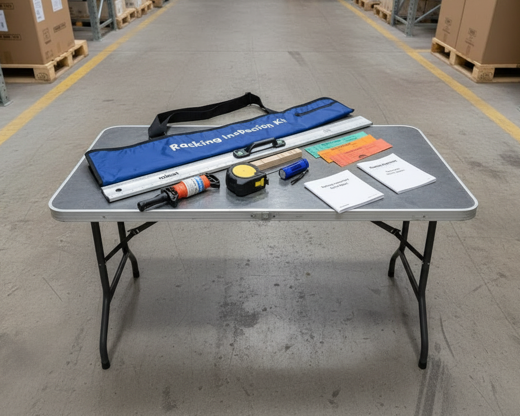
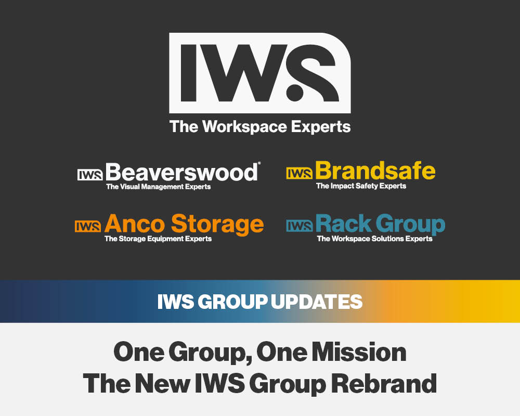
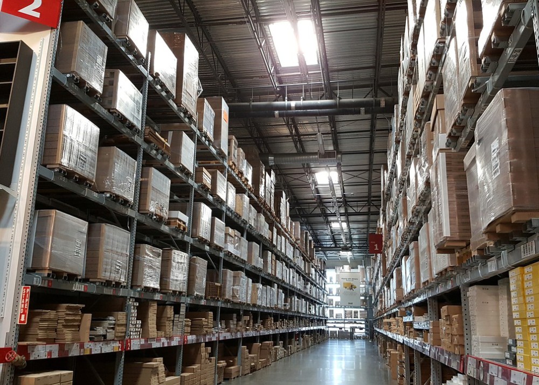
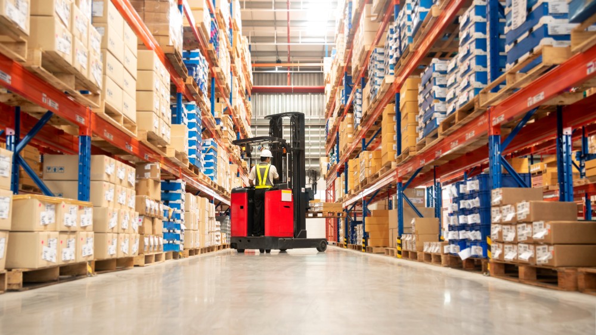
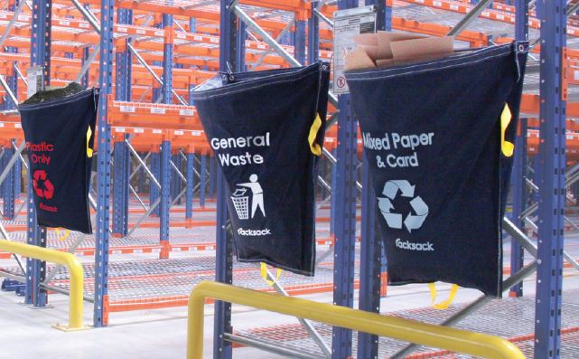

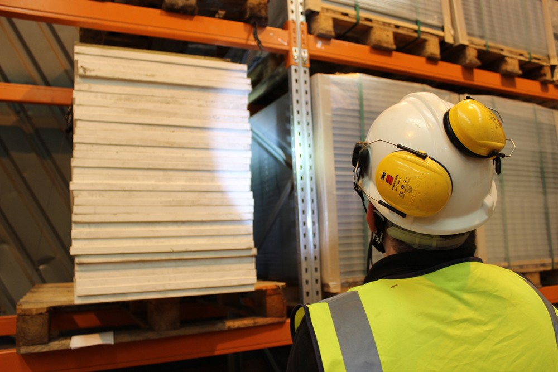

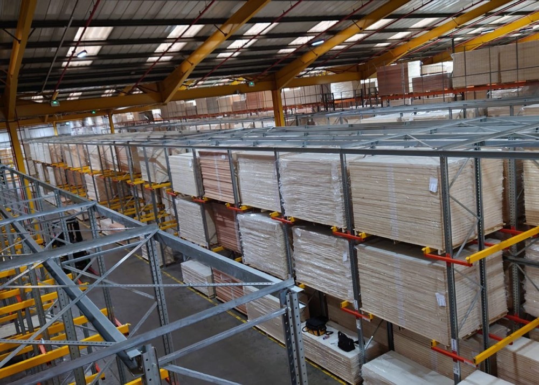


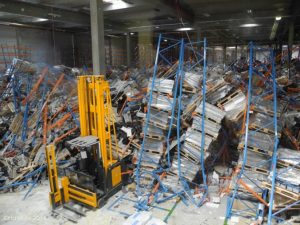

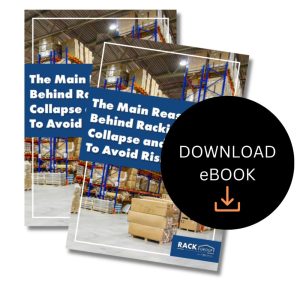 In conclusion, mitigating the risk of racking collapse is a multi-faceted approach that relies on professional installation, regular maintenance, and diligent inspections. Equally important is providing thorough training to warehouse teams to recognise potential hazards and respond swiftly to ensure a safe, secure workplace. By implementing these strategies, warehouse managers can proactively protect their facility, personnel, and valuable inventory from the threat of racking failures.
In conclusion, mitigating the risk of racking collapse is a multi-faceted approach that relies on professional installation, regular maintenance, and diligent inspections. Equally important is providing thorough training to warehouse teams to recognise potential hazards and respond swiftly to ensure a safe, secure workplace. By implementing these strategies, warehouse managers can proactively protect their facility, personnel, and valuable inventory from the threat of racking failures.

